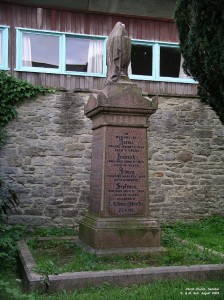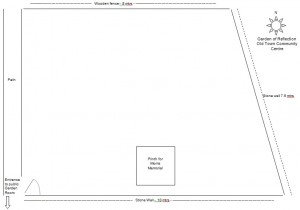Overview
We are building a new Community Centre in the grounds of Christ Church Swindon. Our vision is to develop our connections with the community by providing recreational and leisure resources to visitors and members of the local commun ity.
ity.
As part of the new building, we intend to create a Garden of Reflection at the east end of the site. This will greatly improve this part of the church yard and will act as a focus to bring visitors to the church and burial ground to a new Garden Room information and refreshment area which will be open to the public.
The site of the new garden has been, for many years, a compost heap and burning pile and consequently should be fertile and well drained. As part of the demolition of the hall, the area,(as marked on the plan below) will be cleared and levelled. It is bounded on the east and south sides by a listed stone faced wall approximately 5 feet high. The west facing boundary is open and presents a view of the garden from the church yard. The north side will be bounded by a timber fence.
The Competition
We invite entries in 2 categories
- Under 18
- Over 18
An overall prize of £500 will be awarded to the best design and this will be adopted as a design for the new garden. The runner up in each class will also be awarded prizes of £50 each.
Specification
The garden will be a place of quiet for those visiting both the church yard and the burial ground itself. Particular consideration should be given to the view presented by the open westerly aspect as we hope that this view of the garden wi ll entice visitors to investigate the garden and the Garden room beyond where they will find a welcome, toilet facilities and refreshments as well as information about the burial ground and the local area.
ll entice visitors to investigate the garden and the Garden room beyond where they will find a welcome, toilet facilities and refreshments as well as information about the burial ground and the local area.
The design should allow for placement of benches and will accommodate the Morris Family memorial which is being re-located here from its present position to make way for improved pathways and access to the new Community Centre.
The plot will be cleared and levelled to the surrounding ground level during the demolition and clearing process for the new hall and a foundation for the memorial will be placed as indicated on the plan.
The designed garden should be easy to maintain, colourful and laid out with disabled and elderly access in mind.
The design should be submitted in sufficient detail to enable it to be judged and implemented. It can be submitted electronically or in hand drawn plans and/or sketches, etc. It will detail hard and soft landscaping, pathways and suggested plantings with full reference to use of seasonality, colour, shape and habit.
Rules
You can submit your designs in any medium but please ensure that you provide sufficient detail to enable the judges to evaluate your design effectively.
If you are shortlisted you may be invited to discuss your design ideas in more detail with the judging panel.
An overall prize of £500 will be awarded to the best design and this will be adopted as a design for the new garden. The runner up in each class will also be awarded prizes of £50 each.
Closing date for entries is March 30th 2013
The judges’ decision is final.
Download an application form to submit an entry.

Leave A Comment